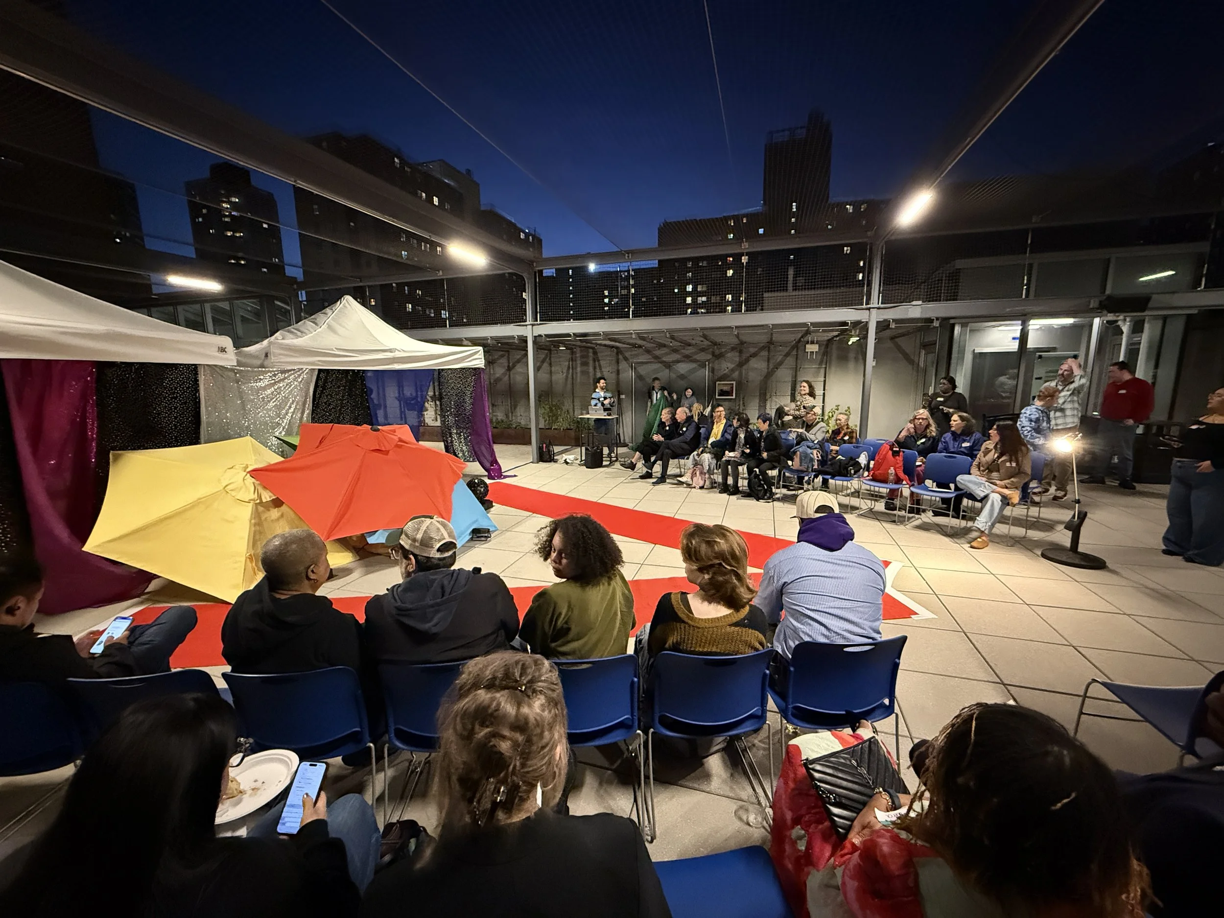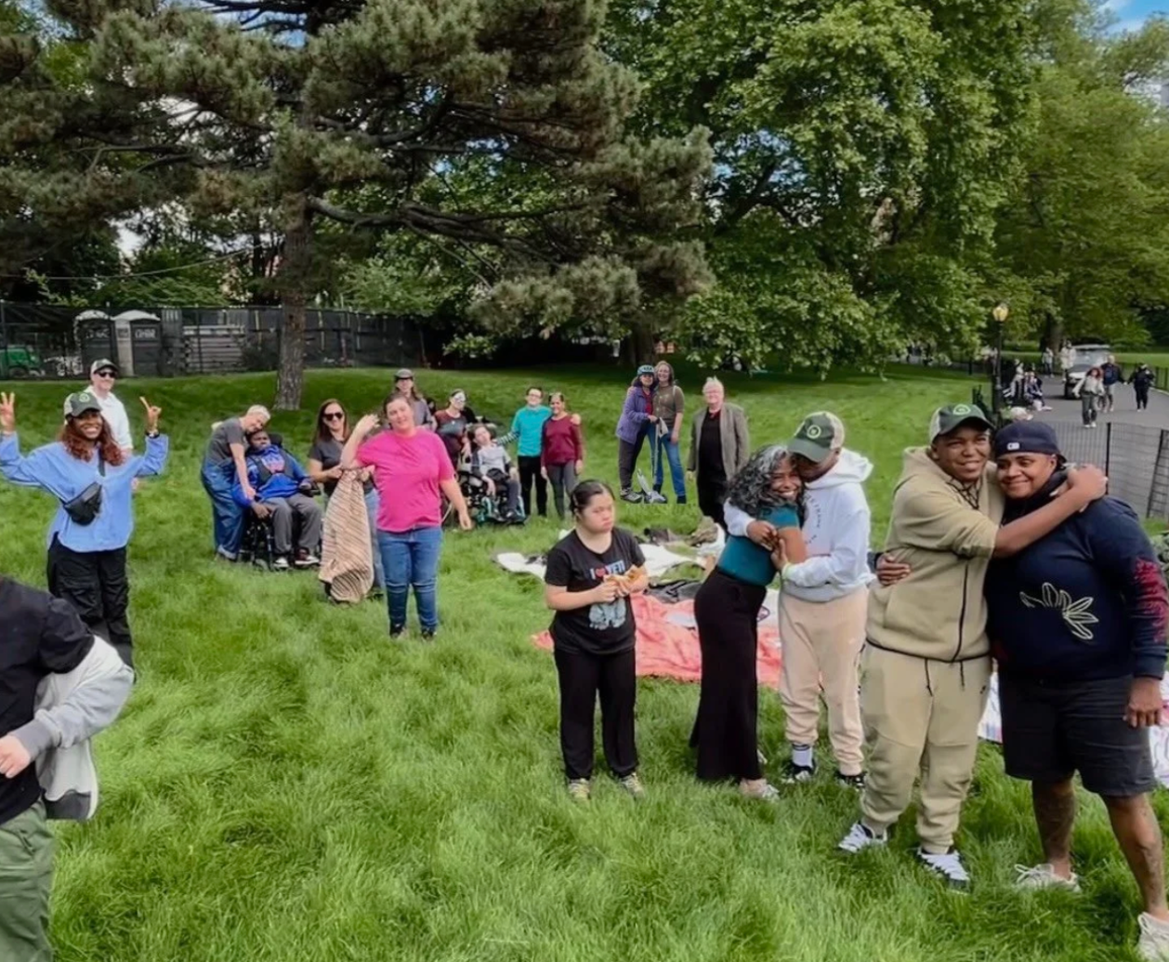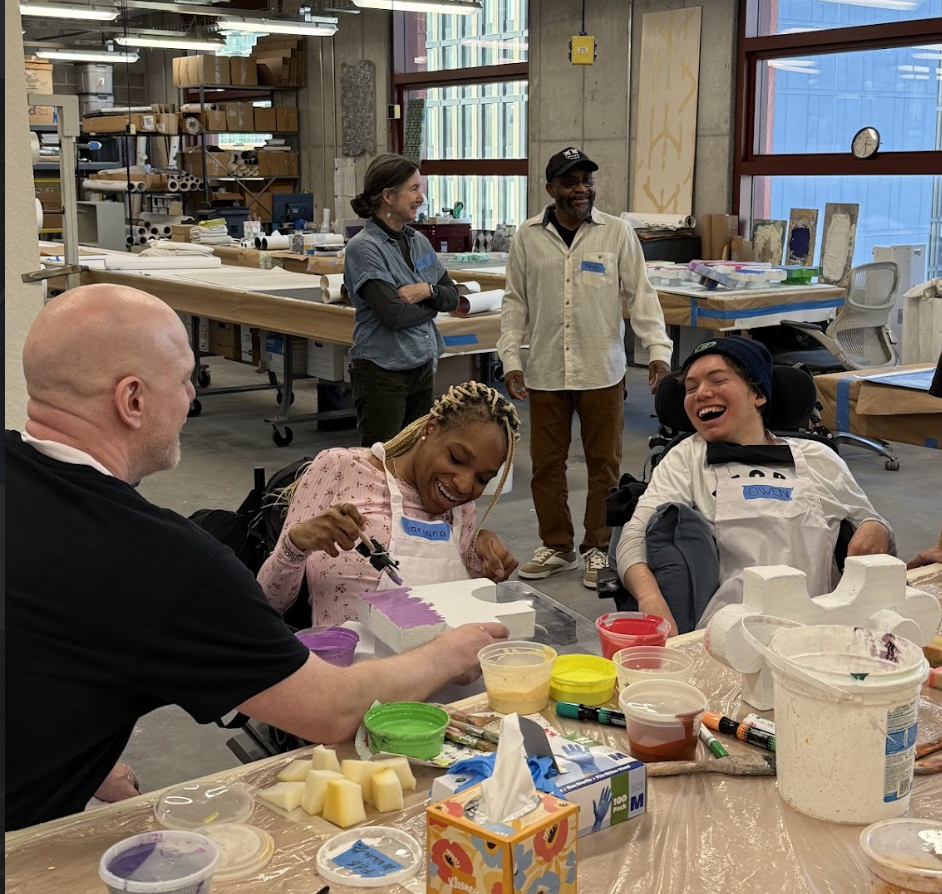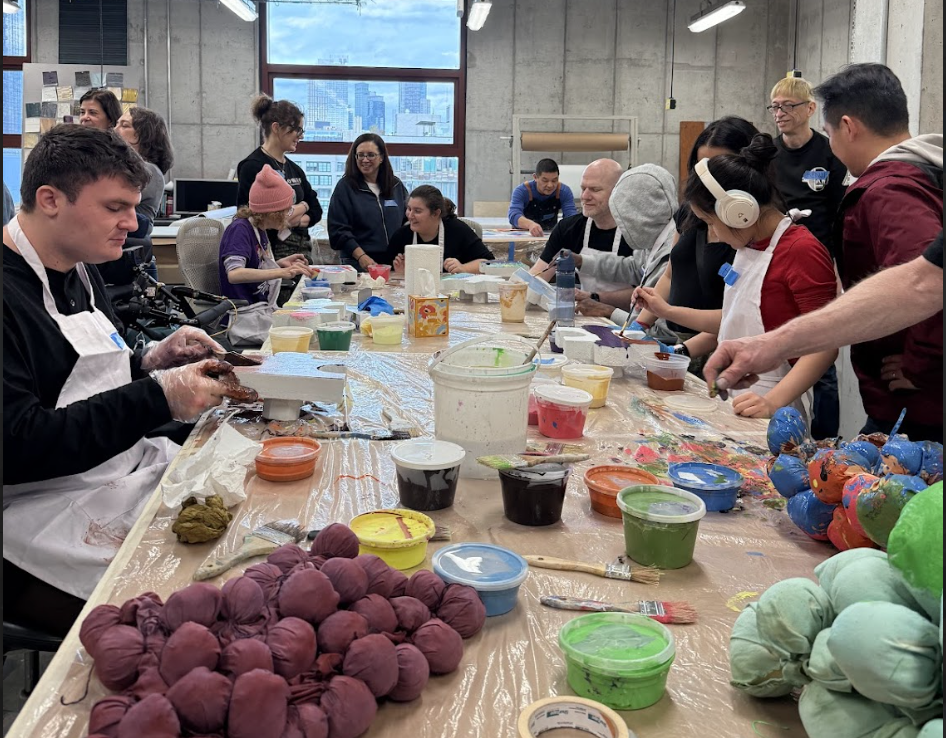The Plan to Foster Inclusion in NYC
CHInyc was formed by parents of young people with disabilities in 2024 to create an Inclusion Micro Community (IMC) in New York City. This new model aims to allow New Yorkers of all abilities to live and thrive as neighbors. By 2032, the goal is to establish an innovative, replicable model for disability-forward living in NYC, combining housing, supports, and proactive community building.
The Need
3,984,636 people in NY State have a functional disability (Source: CDC.gov).
In NYC, an estimated 76% of adults with disabilities live with a parent or family member (Source: CIDNY.ORG).
People with significant disabilities in NYC often struggle to find jobs that pay enough for survival and rely on limited government benefits.
Current options often involve agency-run congregate care settings, which can lead to loneliness, neglect, and exploitation.
The Big Question
How can people with significant disabilities achieve increased independence and dignified housing solutions to prevent:
Displacement or homelessness?
Abuse?
Exploitation?
Loneliness?
Neglect?
CHInyc’s Proposed Solution:
Inclusion Micro Community (IMC)
An innovative and replicable housing & support model.
A building or apartment complex.
25% Residents with disabilities
Disability-forward design exceeding ADA standards.
On-site Inclusion Managers to:
Foster community building for all residents.
Ensure access to services for those with support needs.
Facilitate communication with management
Amenities:
Gym
Laundry
Enclosed outdoor space/Garden
Flexible event space with a full kitchen, for workshops, community classes, and social gatherings
Technology that increases safety and facilitates navigation.
On-site employment opportunities.
Permanent housing with the option to age-in-place.
A stable, cohesive, and kind community.
Supports
Inclusion Managers: Provided by CHI through donations, grants, and building amenity fees. Will collaborate with Care Coordination agencies, Self-Direction Fiscal Intermediaries & Brokers, and CDPAP to help maximize the supports and structures for residents with disabilities.
Multi-layers: Inclusion Managers, community members, families/guardians, and agencies will work together to create a multi-layered system of supports to cover staffing needs including maintaining current lists of staff and back up staff and utilizing paid-neighbor and/or live-in caregiver supports.
Phasing Out Parents: Through this collaboration, over time, Inclusion Managers will take on the many responsibilities that usually fall to parents under Self-Direction. We hope to build actual “Circles of Support” that are envisioned in the ideals of self-direction and supported decision making models but which often fall short in real life.
Utilization of Self-Direction & SSI Funds: Individuals’ funds will be coordinated to ensure services and supports can be streamlined and can take advantage of efficiencies of scale.
Dedicated Community: All residents will understand that they are not just renting an apartment, they are joining a community. With this information, as well as smaller apartments and larger shared areas, specially designed to encourage interaction between residents, we hope to build a vibrant community where mutual aid and respect is valued. All residents will be screened for compatibility to the greatest extent possible.
The Building
Funding: We are exploring many different options for this including:
Affordable housing funding with an agency partner to select residents with disabilities (similar to an ISH model, many different models).
Private funding, using market rate units to subsidize the CHI program.
Size: 50-100 units. This is to benefit from economies of scale both for construction, as well as pooling supports for the 25% of residents who need them while at the same time providing for a wide variety of possible interpersonal interactions and relationships.
Location: We would like the building to be in a vibrant, walkable part of the city close to accessible transportation, medical facilities and neighborhood activities. A desirable location would help attract residents to the community.
Design: The building will feature flexible one bedrooms/studios that can be easily adjoined with others to create shared living spaces if desired. These apartments will be laid out in small groups so that a caregiver can have line of sight and/or easy access from one to another when it is appropriate. Other apartments in the building can be 1-4 bedrooms, allowing for a variety of possible occupants. Just as with location, an appealing design that thoughtfully lays out all spaces, including large and inviting community spaces to encourage social interaction will be important to attract residents who want to be part of a community.





